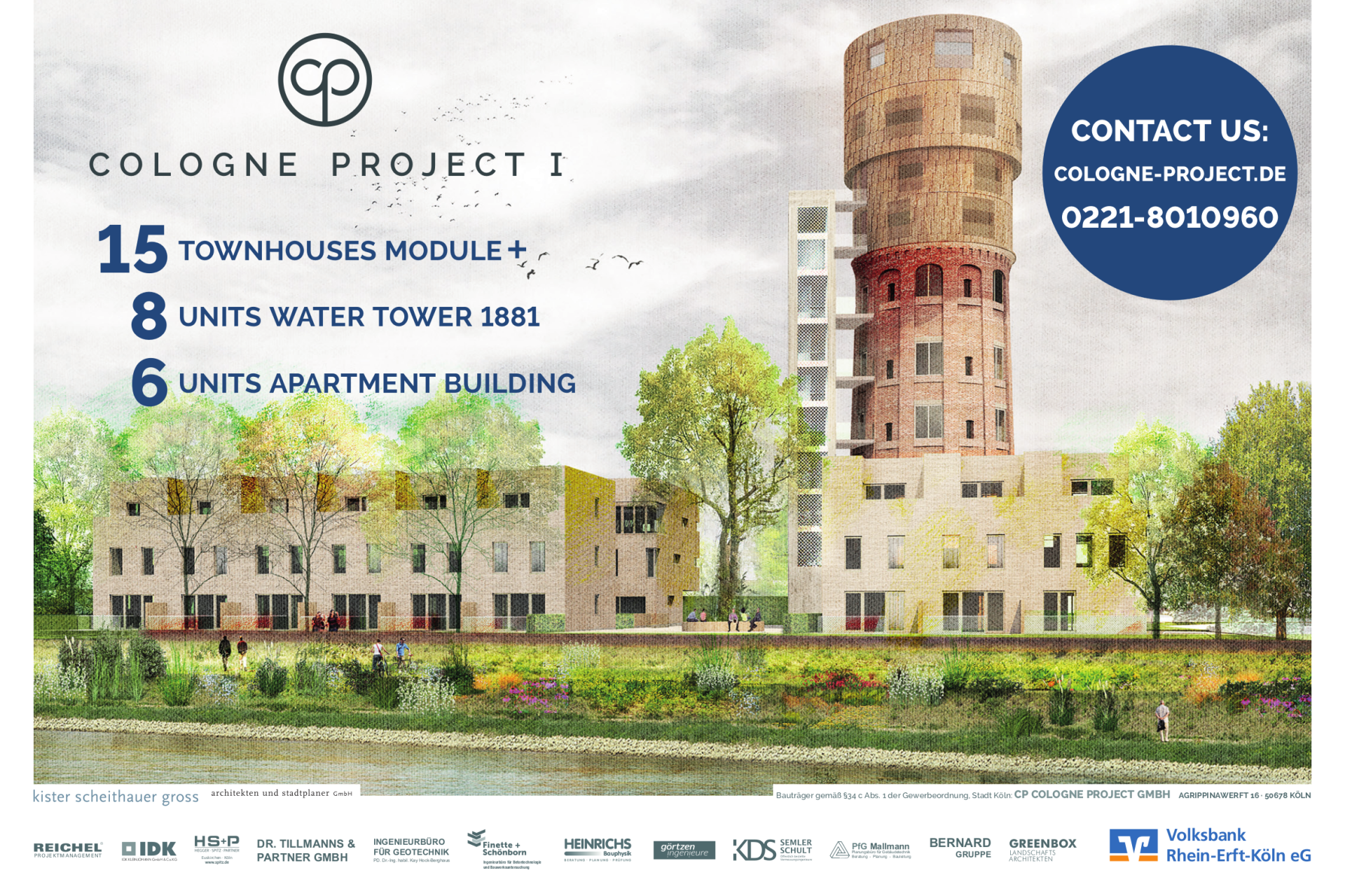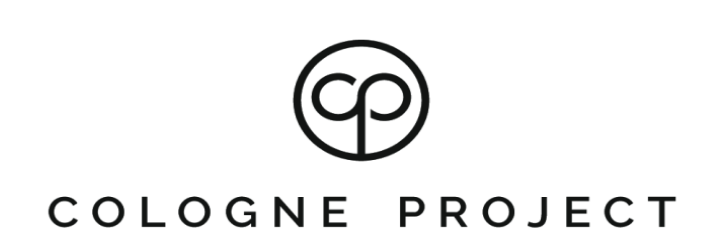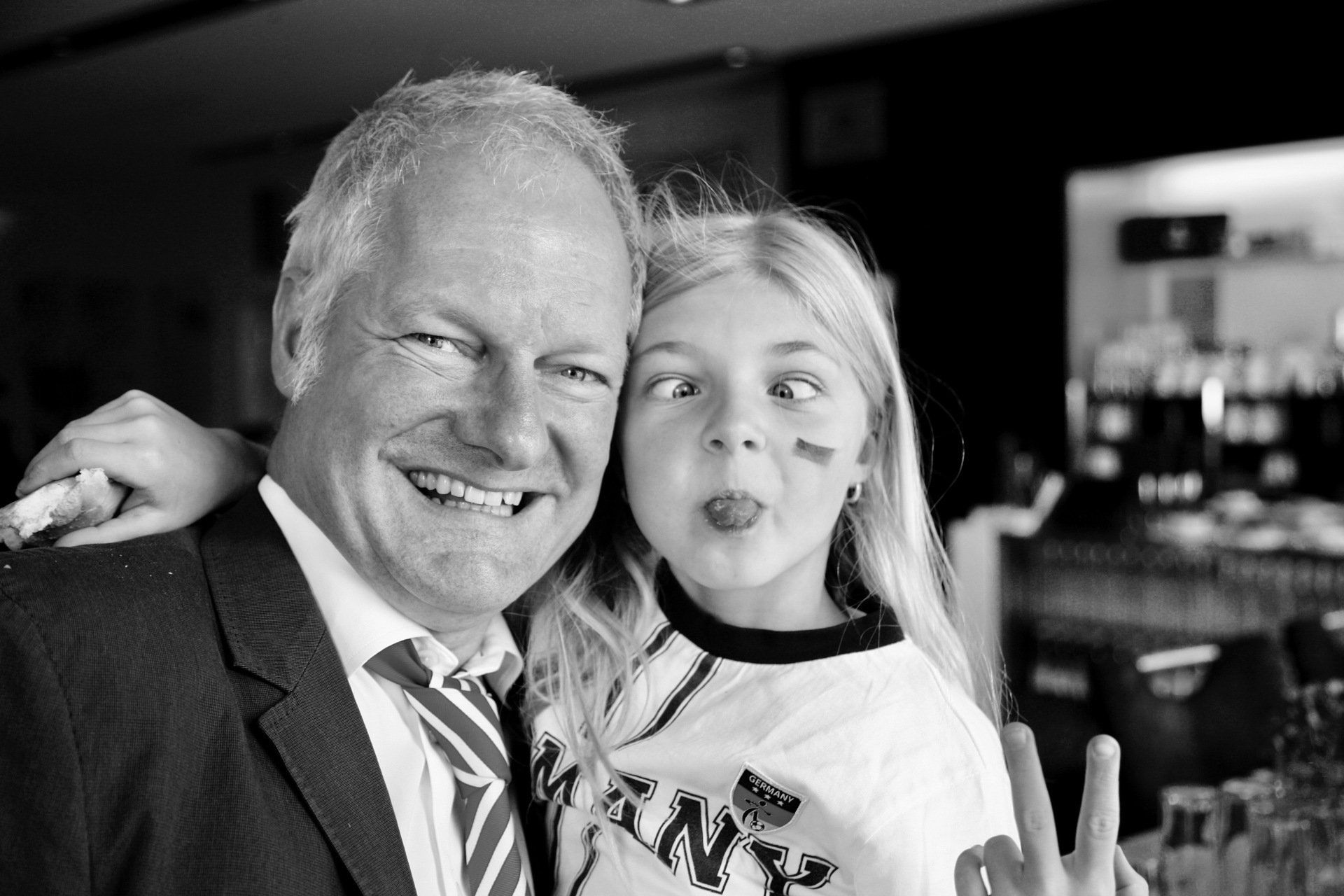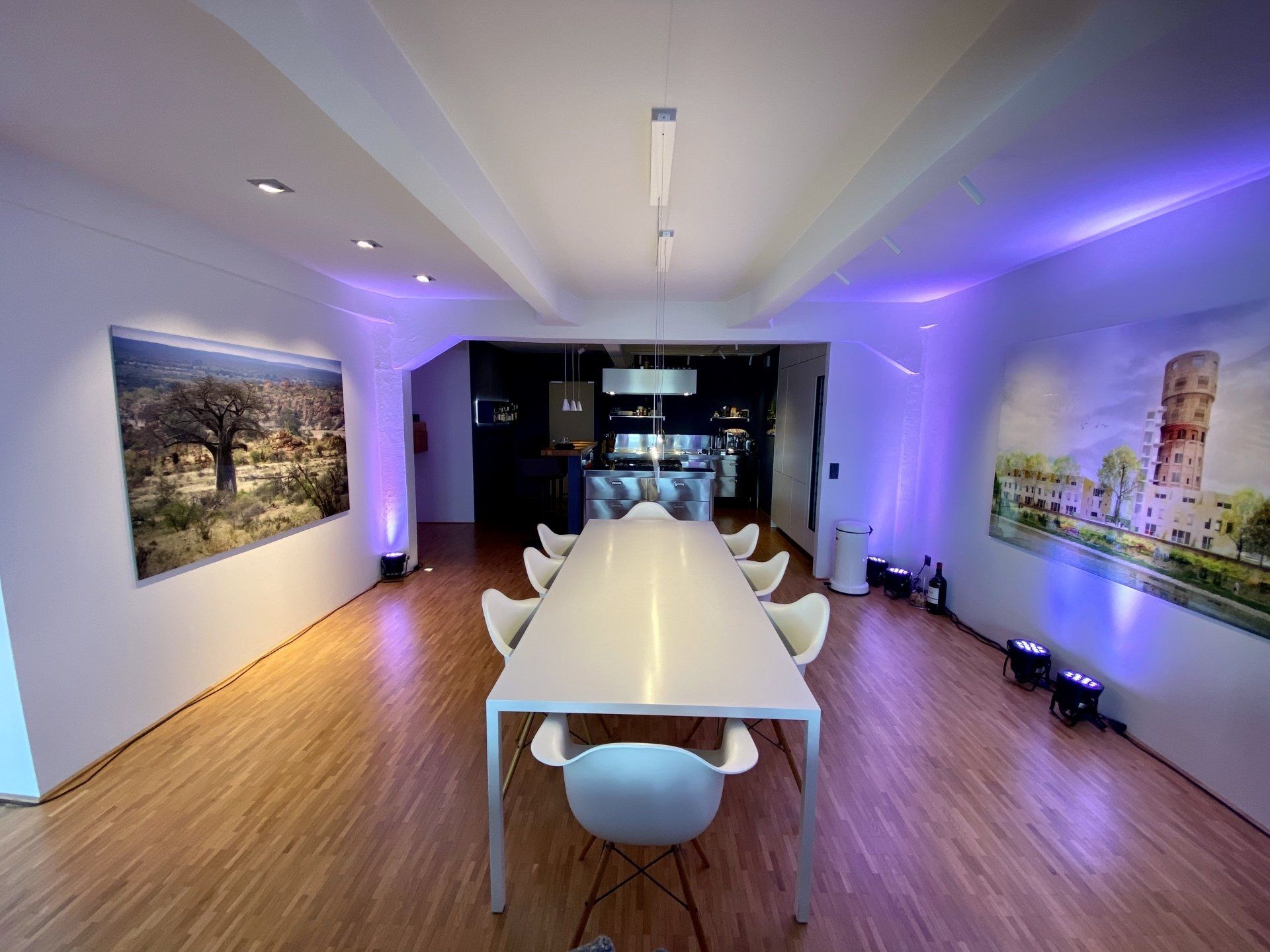Currently for you: Viewing dates 30./31. October November 1st, 10 a.m. - 3 p.m.
"COLOGNE PROJECT I" - Sophisticated city villas in the best sunny location directly on the banks of the Rhine in Cologne-Stammheim.
HIGH-END LIVING · SAFE COMMUNITY
produced by myskycam
After decades of slumber, we awaken the historic water tower from 1881. In a symbiosis with sophisticated architecture, an innovative living space is created here. The tower, which used to supply the citizens of Cologne with drinking water, is being raised at a historical height and extensively renovated. Revitalization of an industrial monument.
Idyllically located directly on the banks of the Rhine with a perfect connection to an excellent infrastructure.
The project development was designed by the award-winning architect Prof. Johannes Kister.
COLOGNE PROJECT I
6 units "apartment building Tim"
6 "townhouses Leon"
6 Emily townhouses
3 "townhouses Paul"
8 lofts "watertower 1881"
MODULES
Our modular concept for the "townhouses" gives you the option of individual equipment. Additional bathrooms, a fireplace in the living room, electronic control of the building technology with a bus system, automatic watering of the garden, charging station for the e-car directly at the parking space in the underground car park are just a few examples.
A valuable investment for your life,as a capital investment or for personal use.
COLOGNE PROJECT I

What we choose:
- Immediate location on the Rhine with a view
- Demanding quality of living in a closed area
- Perfect infrastructure
- Renewable energy concept / KfW 55
- Underground car park with hydraulic car lift
- Modern soundproof sports facility for the family
- Flittarder Rheinaue nature reserve

Building descriptions:
"Cologne Project I" is a closed area (safe community) with a historic water tower (monument from 1881) in the direct vicinity of Cologne-Stammheim on the Rhine. The concept provides for sophisticated living for all generations in a safe living space.
You can find building descriptions exclusively below in the area for customers and interested parties.
Drone recordings by MySkyCam
we
Christian Ley & Emily
Dear prospective customer,
dear prospect,
After more than 4 years of intensive development, together with our architects and specialist engineers and in close coordination with the authorities of the City of Cologne, I am now very proud to present COLOGNE PROJECT I to you.
Your claim to modern living inspired us to develop a new living concept. Architecture, function and design should speak a clear language. We want to inspire you.
Everything will be just right for you!
The individual composition of your TOWNHOUSES or LOFTS, a tailor-made financing at special conditions, the notarial certification up to the turnkey handover after the construction activity.
First of all, you certainly have a lot of wishes and questions. Due to my many years of experience and competence, it is my greatest aim to offer you a product to your complete satisfaction.
I am very happy to get to know you personally!
Kind regards
Christian Ley
All
Cologne Project I Studio
My suggestion on how to proceed:
You arrange a personal appointment with us in which we will present our COLOGNE PROJECT I to you in detail.
Together with you, adapted to your individual needs, we will build your dream home for you.
The COLOGNE PROJECT STUDIO is located in Cologne's Rheinauhafen.
Our
Exclusive area for customers
You will receive your personal access data from us.
In the internal customer area you will find:
- Building descriptions
- Building permits
- Floor plans, etc.
- Sales contracts
- Price lists
- Etc.











